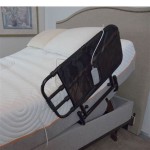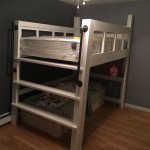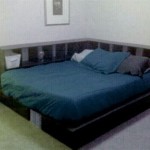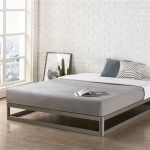Queen Size Bed Floor Plan: Maximizing Space and Comfort
A queen size bed is a popular choice for bedrooms, offering a comfortable sleep space for two people. However, effectively incorporating a queen size bed into a floor plan requires careful consideration to optimize space and create a functional and aesthetically pleasing room. This article will delve into key aspects of designing around a queen size bed, providing practical advice and insights to help you create a bedroom that is both functional and inviting.
Determining the Optimal Placement
The placement of a queen size bed is paramount in maximizing space and creating a balanced room layout. Consider the following factors:
- Window Placement: Ideally, position the bed to maximize natural light. Placing the headboard against a window wall can enhance the sense of spaciousness, while positioning the foot of the bed near a window allows for easy access to natural light.
- Door Placement: Ensure the bed is not placed in the direct path of the door. This prevents a cramped feeling and allows for easy access to the bed.
- Traffic Flow: Consider the flow of traffic within the bedroom. The bed should be positioned to allow for easy movement around the room while avoiding any obstructions.
- Focal Point: The bed often serves as the focal point of the bedroom, so take advantage of the wall placement to create a visually appealing backdrop. A statement headboard or a feature wall can enhance the aesthetic appeal.
Furniture Arrangement and Considerations
Once you have determined the optimal placement of the bed, the next step is to strategically arrange the remaining furniture. To ensure functionality and aesthetic appeal, follow these tips:
- Nightstands: Placing nightstands on either side of the bed is essential for providing convenient surfaces for items like lamps, books, and alarm clocks. When choosing nightstands, opt for those with adequate storage space to keep the bedside clutter-free.
- Dresser Placement: The dresser can either be placed against a wall opposite the bed or in a corner, depending on the available space. Consider the size and placement of the dresser to ensure it does not obstruct the flow of traffic or overshadow the bed.
- Additional Furniture: Other furniture such as a vanity, chair, or bench can be incorporated to create a personal and functional bedroom space. Ensure these pieces are strategically placed to maintain a balanced layout and avoid overcrowding the room.
Maximizing Space: Design Techniques
Creating a spacious and functional bedroom around a queen size bed often requires some creative design techniques. Consider the following strategies:
- Mirrors: Mirrors strategically placed in the bedroom can create the illusion of space by reflecting light and expanding the visual field. Consider placing mirrors on the back of a dresser or above a nightstand to enhance the sense of spaciousness.
- Vertical Storage: Optimize vertical space by using shelves, cabinets, and drawers to maximize functionality. This approach minimizes clutter and creates a streamlined visual appeal.
- Multifunctional Furniture: Opt for multifunctional pieces that serve multiple purposes, such as a bed with built-in storage or a dresser with a mirror attached. This approach saves space and maximizes functionality.
- Light and Color: Light colors and reflective surfaces can make the room feel larger. Use pale shades on the walls and incorporate light-toned furniture to create a spacious and airy atmosphere.
Creating a functional and aesthetically pleasing bedroom around a queen size bed is a balancing act between maximizing space and creating a comfortable and inviting environment. By carefully considering the placement of the bed, strategically arranging furniture, and implementing creative design techniques, you can transform your bedroom into a sanctuary of comfort and functionality. Remember to prioritize your personal preferences and create a space that reflects your unique style and needs.

Level Up Living On Saltwater Designs

Pin On Interior Design Rules Tips

10x10 Bedroom Layout Ideas To Make The Most Of Your Small Space Roomlay

Pin On House Plans

Will A Queen Bed Fit In 10 X Bedroom What Else Can Is There Minimum Clearnace For The Sets Small Dimensions

Queen Size Bed Dimensions Amp Layout Ideas For A Small Bedroom

Stressed Out Over A Queen Bed In 10 X Bedroom Here S 8 To Help Michael Helwig Interiors

Montessori Floor Bed Plan Queen Size With Slats Diy

1 Bedroom Studio Queen Suite May Dee

Primary Bedroom Floor Plan Examples







