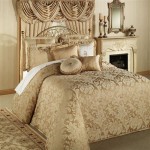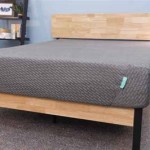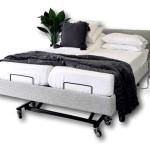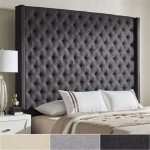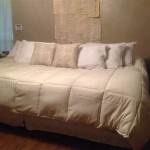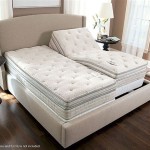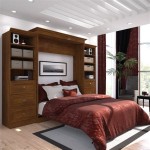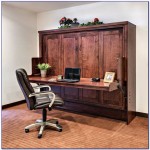Queen Loft Bed With Desk Plans: A Guide to Essential Aspects
Building a queen loft bed with a desk can be a rewarding DIY project that adds both functionality and style to your home. Here's a comprehensive guide to help you create a sturdy and practical loft bed with an integrated workspace:
Materials Checklist
- Lumber: Pine or plywood for the frame, desk, and bed platform
- Screws: Wood screws in various sizes for assembly
- Brackets: Angle brackets or L-brackets to reinforce joints
- Hardware: Drawer slides, handles, hinges (if desired)
- Finishing Materials: Sandpaper, wood stain, paint, or varnish
Tools Required
- Circular saw or miter saw
- Drill
- Screwdriver
- Level
- Clamps
- Measuring tape
- Safety glasses and gloves
Planning and Dimensions
Before starting, determine the size and height of your loft bed. Typical dimensions for a queen-size mattress are around 60 inches wide and 80 inches long. Adjust the frame and platform sizes accordingly. The optimal height of the bed platform is usually around 5 feet above the floor, allowing ample headroom underneath. Plan for the desk to extend about 30-36 inches from the bed frame.
Building the Frame
Cut the vertical support beams, crossbars, and bed frame pieces. Assemble the frame using screws and angle brackets for extra support. Use a level to ensure that the frame is square. Reinforce the joints with additional crossbars or brackets as needed.
Creating the Desk
Build the desk surface by connecting a desktop board to the frame using screws. Add a support beam underneath the desk to prevent sagging over time. Install drawer slides and drawers if desired for extra storage. You can also include a keyboard tray or monitor stand to enhance functionality.
Building the Bed Platform
Construct the bed platform using plywood or slats. Ensure that the slats are spaced evenly to provide adequate support for the mattress. Attach the platform to the frame using screws and brackets. Install a headboard and footboard if preferred for added style.
Assembly and Finishing
Assemble the frame, desk, and bed platform together. Secure each component with screws and brackets. Sand any rough edges or splinters. Stain, paint, or varnish the bed and desk to match your room decor. Allow ample time for the finish to dry.
Additional Considerations
- Safety: Install safety rails around the bed platform to prevent falls.
- Ventilation: Ensure proper ventilation underneath the loft bed with air vents or fans.
- Stability: Secure the loft bed to the wall or floor for improved stability, especially if it has a significant weight capacity.
- Customization: Feel free to customize the design by incorporating storage compartments, shelves, or a built-in bookcase into the desk area.
Conclusion
Building a queen loft bed with a desk is a fantastic way to maximize space and functionality in your home. By following these instructions and considering the essential aspects outlined, you can create a sturdy and stylish loft bed that serves both as a comfortable sleeping space and a productive workspace for years to come.

Easy Diy Loft Bed With A Desk Queen Size Plans For S Singapore

Double Loft Bed With Desk Plans Instructions Easy Singapore
:max_bytes(150000):strip_icc()/lego-loft-bed-58f642d25f9b581d59e798cd.jpg?strip=all)
14 Free Diy Loft Bed Plans For Kids And S

Queen Loft Bed Plans Beds Bunk

Seattle Queen Loft Bed With Study And Storage Beds For Small Rooms Cool

Diy Full Size Loft Bed For S With Plans To Build Your Own Simplified Building

Diy Queen Loft Bed Frame Plans Rannels Rustic Log Build A Beds Murphy

Camp Loft Bed With Stair Junior Height Ana White

How To Build A Loft Bed Free Plans Joinery Design Co

How To Make Loft Beds Strong Simple Plus Diy Desk Bunk Bed Shelf
