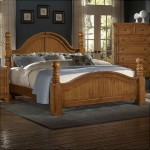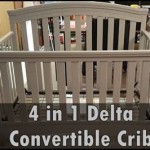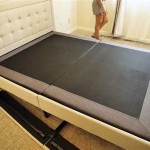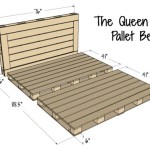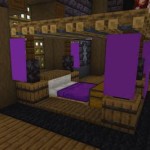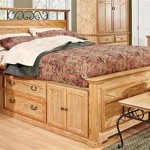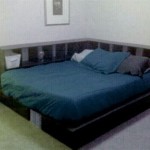How To Turn A Twin Bed Into A Loft
Transforming a standard twin bed into a loft bed creates valuable floor space in smaller rooms. This conversion allows the area below the bed to be utilized for storage, a study area, or additional living space. This article outlines the necessary steps and considerations for safely and effectively converting a twin bed into a loft bed.
Planning and Preparation
Before starting the conversion, careful planning is crucial. Accurate measurements of the bed and the room are essential to ensure the loft bed will fit comfortably and safely. The ceiling height must be sufficient to allow comfortable headroom both on the bed and underneath. Consider the planned use of the space below the loft bed, as this will influence the desired loft height.
Choosing appropriate building materials is paramount for safety and stability. High-quality lumber, strong enough to support the weight of the bed, mattress, and occupant, is necessary. The dimensions of the lumber will depend on the design and the weight capacity requirements. All materials should be thoroughly inspected for defects before purchase.
A detailed design plan, including accurate measurements and a list of materials, will streamline the building process and minimize errors. This plan should include the dimensions of the loft frame, the placement of support beams, and the method of attaching the frame to the existing bed or creating a freestanding structure.
Constructing the Loft Frame
The loft frame provides the primary support for the elevated bed. It is typically constructed from sturdy lumber, assembled into a rectangular frame. The frame's dimensions should match the existing twin bed frame or be slightly larger to provide additional stability. The height of the frame will determine the clearance below the loft bed.
Reinforcing the frame with crossbeams or diagonal supports adds significant strength and stability to the structure. These supports help distribute the weight evenly and prevent the frame from twisting or warping under pressure. The placement and number of supports will depend on the design and the weight-bearing requirements.
Attaching the frame securely to the existing bed or creating a freestanding structure is essential for safety. If attaching to an existing bed frame, ensure the connection points are robust and can handle the increased weight and stress. For a freestanding structure, the legs must be securely anchored to the floor to prevent tipping or wobbling.
Safety Considerations and Finishing Touches
Installing guardrails on the loft bed is a critical safety measure to prevent falls. The guardrails should be sufficiently high and securely attached to the frame to prevent the occupant from rolling out of bed. The spacing between the rails should be narrow enough to prevent a child from slipping through.
A sturdy ladder provides safe access to the loft bed. The ladder should be securely attached to the frame and positioned at a comfortable angle. Non-slip treads on the ladder rungs enhance safety and prevent slips.
Adding finishing touches, such as painting or staining the frame, enhances the aesthetic appeal of the loft bed. Choose a finish that complements the existing room décor. Consider adding shelving or drawers beneath the loft bed for additional storage space.
Regularly inspecting the loft bed for loose connections, damaged components, or signs of wear is essential for maintaining safety. Tighten any loose screws or bolts and replace damaged parts promptly. Adhering to weight limits and ensuring proper assembly and maintenance are crucial for safe and long-term use.
Building Regulations and Codes
Before embarking on this project, it is essential to check local building codes and regulations regarding loft beds. Some areas may have specific requirements regarding height, construction materials, and safety features. Compliance with these regulations ensures the legality and safety of the conversion.
Obtaining necessary permits, if required by local authorities, is crucial before starting construction. This process ensures the project meets local safety standards and avoids potential legal issues.
Alternatives to Building from Scratch
For individuals who prefer not to build a loft bed from scratch, purchasing a loft bed conversion kit provides a convenient alternative. These kits typically include pre-cut lumber, hardware, and detailed instructions, simplifying the assembly process.
Hiring a professional carpenter or handyman is another option for those who lack the necessary tools, skills, or time for a DIY project. Professionals can ensure the loft bed is built safely and efficiently according to specifications.

How To Build A Loft Bed Free Plans Joinery Design Co

Versonel Smart Loft Twin Conversion Dorm Steel Bed Frame Spp Lbcf Room Furniture Bedding Risers
:max_bytes(150000):strip_icc()/loft-desk-58f642593df78ca159f3ad3b.jpg?strip=all)
14 Free Diy Loft Bed Plans For Kids And S

Time Lapse Sneak Peak At Turning The Dual Loft Bed Into A Bunk To Save Space

We Converted Cymone S Twin Bed To A Loft I Almost Followed These Directions Http Www Doityourself Com Stry How Convert Into

Diy Loft Bed Plans Fix This Build That

Turning 2 Svarta Loft Beds Into One Big Double Bed Ers

Who Knew That This Annoying Space Could Turn Into Such A Fun Bunk Bed Fort Onecreativemommy Com

How To Turn Your Bunk Bed Into A Loft Crate Designs Furniture

Mydal Bunk Bed S Smart And Easy Upgrades Ers
Related Posts
