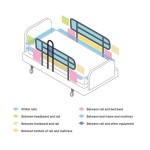DIY Loft Bed with Stairs: A Step-by-Step Guide
A loft bed with stairs is a great space-saving solution for small rooms, offering a cozy sleeping area and ample storage space underneath. Building one yourself can be a rewarding and cost-effective project. Here's a comprehensive guide to help you create a sturdy and stylish loft bed with stairs.
Materials and Tools Required:
- Pressure-treated lumber (4x4 posts, 2x6 beams, 2x4 planks, 1x6 slats)
- Plywood (for the platform and headboard)
- Stairs (pre-made or DIY)
- Screws, bolts, and washers
- Wood glue
- Drill
- Circular saw
- Level
- Measuring tape
- Safety glasses
Step 1: Design and Planning
Determine the desired height and size of your loft bed. Measure the room to ensure it fits comfortably. Draw a detailed plan or sketch, including dimensions and the location of the stairs.
Step 2: Build the Frame
Cut the 4x4 posts to the desired height of the bed and secure them vertically to the floor using bolts. Install the 2x6 beams horizontally across the posts to form the bed frame. Attach the 2x4 planks between the beams for added support.
Step 3: Construct the Platform
Create the sleeping platform using plywood or solid wood planks. Cut the plywood to the desired size and fasten it to the 2x4 planks using screws. Leave a gap around the edges for safety.
Step 4: Build the Headboard
A headboard provides privacy and a decorative touch. Cut the plywood to the desired height and width. Frame it with 2x4 planks and attach it to the bed frame.
Step 5: Install the Stairs
If using pre-made stairs, follow the manufacturer's instructions. For DIY stairs, cut the 2x6 beams to the desired length and width. Assemble the stairs and attach them to the bed frame to provide access to the platform.
Step 6: Install the Slats
Cut the 1x6 slats to the length of the bed platform. Space them evenly apart and secure them to the platform using wood screws.
Step 7: Finishing Touches
Sand and stain or paint the bed to match your room décor. Add railings to the stairs for safety. You can also install drawers or storage units underneath the bed for extra space.
Tips:
- Use pressure-treated lumber for durability, especially if the bed will be placed in a damp area.
- Reinforce the bed frame with metal brackets or plates at the joints.
- Secure the stairs properly to prevent wobbling.
- Test the bed thoroughly before use to ensure it is sturdy and stable.
- Personalize your loft bed with curtains, pillows, and other accessories to create a cozy and stylish space.
Building a loft bed with stairs can be a challenging but rewarding project. By following these steps carefully, you can create a sturdy and functional space-saving solution that will enhance both the aesthetics and functionality of your room.

Camp Loft Bed With Stair Junior Height Ana White

Diy Bunk Beds The Designery

How To Build A Loft Bed Easy Step By Building Guide

21 Super Cool Bunk Bed Ideas You Ve Got To See Family Handyman

Camp Loft Bed With Stair Junior Height Ana White

Steps For Loft Bed It Fits Diy Plans Stairs
:max_bytes(150000):strip_icc()/camp-loft-bed-58f6450a3df78ca159f3fc8f.jpg?strip=all)
14 Free Diy Loft Bed Plans For Kids And S

Loft Bed Staircases And Designs With Various Functionalities
:max_bytes(150000):strip_icc()/refreshliving-bb22e3f46bd04e7faa566ec5d708c60d.jpg?strip=all)
14 Free Diy Loft Bed Plans For All Ages

Full Size Loft Bed W Stairs Desk Birch White







