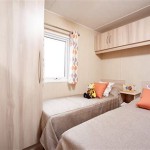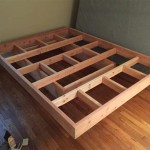How To Extend Your Bedroom
Extending a bedroom offers significant advantages, from increased living space to enhanced property value. Whether motivated by a growing family, the desire for a home office, or simply a larger personal sanctuary, careful planning and execution are crucial. This article outlines the key steps involved in extending a bedroom effectively.
Initial Considerations and Planning
Before commencing any physical work, thorough planning is essential. This involves defining the project's scope, setting a realistic budget, and adhering to local building regulations. Determining the desired additional space is the first step. Consider the intended use of the extended area – will it serve as a walk-in closet, a study, or simply additional bedroom space? This will inform the design and layout.
Budgeting accurately requires research into material costs, labor charges, and potential permit fees. Obtaining quotes from multiple contractors and suppliers allows for comparison and selection of the most cost-effective options. It is advisable to incorporate a contingency fund for unforeseen expenses.
Consulting with local authorities about building permits and regulations is critical. Ignorance of these regulations can lead to costly rectifications or even legal issues. Ensure all necessary permits are obtained before commencing any construction work.
Exploring Extension Options
Several extension types can achieve additional bedroom space. A popular choice is a rear extension, adding space to the back of the house. This is often the most straightforward option, especially for properties with gardens. Side extensions, extending the width of the property, are suitable for detached or semi-detached houses where sufficient side space exists. Wraparound extensions combine rear and side extensions, maximizing the additional space achievable.
Loft conversions offer an alternative to traditional extensions, utilizing existing attic space. This can be a cost-effective method for creating an additional bedroom, particularly in properties with suitable roof structures and headroom. However, careful consideration must be given to insulation, ventilation, and access requirements.
Design and Architectural Considerations
The design of the extension should complement the existing architectural style of the property. Consider the materials, roofline, and window placement to maintain a cohesive aesthetic. Engaging an architect can provide valuable expertise in creating a design that seamlessly integrates with the existing structure. Architectural plans are essential for obtaining building permits and guiding the construction process.
Maximizing natural light is a crucial aspect of bedroom design. Incorporating large windows or skylights can create a bright and airy space. Careful consideration should also be given to ventilation to ensure adequate airflow and prevent moisture buildup.
Construction and Project Management
Hiring reputable and experienced contractors is paramount for a successful extension project. Obtain references, verify credentials, and ensure they have appropriate insurance coverage. Clear communication throughout the construction process is essential. Regular site meetings and progress updates will ensure the project stays on track and within budget.
The construction process typically involves groundworks, foundations, structural framing, roofing, insulation, and interior finishing. Each stage requires specialized skills and adherence to building regulations. Careful project management ensures that each phase is completed to a high standard before the next begins.
Interior Design and Finishing
Once the structural work is complete, attention shifts to the interior design and finishing. This includes flooring, wall finishes, lighting fixtures, and built-in furniture. Consider the overall aesthetic and create a space that is both functional and aesthetically pleasing. Integrating storage solutions within the design can maximize the use of the extended space.
Careful selection of materials and finishes can enhance the comfort and functionality of the extended bedroom. Durable flooring, appropriate insulation for temperature control, and efficient lighting solutions are essential considerations. The final step involves furnishing and decorating the space to create a comfortable and inviting environment.
Regulations and Building Codes
Throughout the entire process, adherence to local building codes and regulations is paramount. This includes obtaining the necessary permits, ensuring compliance with fire safety regulations, and adhering to accessibility guidelines. Failure to comply can result in penalties, delays, and costly rectifications. Working closely with experienced professionals, including architects and contractors, ensures compliance and avoids potential problems.
Understanding the specifics of Party Wall Agreements is crucial, especially for attached properties. These agreements outline the rights and responsibilities of neighboring property owners when undertaking construction work that may affect shared walls or boundaries. Obtaining the necessary consents before commencing work prevents potential disputes and legal complications.

How To Add An Extra Bedroom And Value

How To Create A Mezzanine In Your Home Houzz

How To Extend A Pax Wardrobe Make It Built In Even As Er

How Much Can I Extend My House Without Planning Permission Our Blog Posts

When Is A Good Time To Extend My Home Blog

How To Add An Extra Bedroom And Value

Diy Easy Slipcovered Headboard Tutorial Plus How To Extend A Low Bedhead The Painted Hive

5 Elements To Add For A Simple Bedroom Twelve On Main

Bedroom Design Rules Emily Henderson

33 Small Bedroom Decorating Ideas To Fall In Love With







