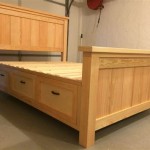How To Build A Closet In An Existing Bedroom
Adding a closet to an existing bedroom can significantly increase storage space and enhance the room's functionality. This project can be accomplished with readily available tools and materials, even with limited carpentry experience. Careful planning and execution are essential for a successful outcome.
Planning and Preparation
The first step is to determine the closet's location and size. Consider traffic flow, existing furniture placement, and access to natural light. Sketching a floor plan can help visualize the space and ensure the closet dimensions complement the room's layout. Accurate measurements are crucial for purchasing the correct quantity of materials.
- Measure the designated space accurately.
- Sketch a floor plan incorporating the closet.
- Consider door placement and swing direction.
- Check for existing electrical wiring or plumbing.
- Choose materials appropriate for the project.
- Acquire necessary permits if required.
Gathering Tools and Materials
Gathering the necessary tools and materials before starting the project will streamline the building process. A comprehensive list ensures that work can proceed uninterrupted and prevents unnecessary delays. The type of materials selected may vary based on budget and aesthetic preferences.
- Lumber (2x4s for framing, plywood for shelving)
- Drywall and drywall screws
- Wood screws and nails
- Closet rod and hardware
- Door (pre-hung or slab)
- Door hardware (hinges, knob, latch)
- Measuring tape, level, stud finder
- Circular saw or hand saw
- Drill and drill bits
- Safety glasses and dust mask
Framing the Closet
Building a sturdy frame is paramount to a stable and long-lasting closet. The frame provides the skeletal structure for the entire unit and must be constructed accurately. Using a level frequently throughout the framing process ensures a plumb and square structure.
- Mark the closet outline on the floor and ceiling.
- Cut the top and bottom plates to the desired length.
- Cut the wall studs to the appropriate height.
- Assemble the frame using screws or nails.
- Secure the frame to the existing wall studs and ceiling joists.
- Ensure the frame is level and plumb.
Installing Drywall
Drywall provides a finished surface for the closet walls and ceiling. Cutting and installing the drywall accurately ensures a professional-looking finish. Properly taping and mudding the drywall joints creates a smooth and seamless surface for painting.
- Measure and cut the drywall panels to fit.
- Secure the drywall to the framing with screws.
- Apply drywall tape to the joints.
- Apply multiple coats of joint compound, sanding between coats.
- Prime and paint the drywall.
Adding Shelves and Rods
Shelving and rods maximize storage capacity within the closet. Determining the optimal placement of shelves and rods depends on the intended use of the closet. Adjustable shelving offers flexibility for accommodating various items and changing storage needs.
- Install shelf supports using brackets or standards.
- Cut shelves to the appropriate length.
- Place shelves on the supports.
- Install the closet rod according to the hardware instructions.
Installing the Door
A properly installed door provides access to the closet and contributes to the overall aesthetic of the room. Choosing the correct door type and hardware complements the existing decor. Careful installation ensures smooth operation and prevents future issues.
- If using a pre-hung door, install the frame into the rough opening.
- If using a slab door, mortise the hinges and install the door.
- Install the door hardware (knob, latch).
- Ensure the door swings freely and latches properly.
Finishing Touches
Adding finishing touches completes the closet project and enhances its functionality and appearance. These final details can personalize the space and integrate it seamlessly into the bedroom's design. Consider adding organizational elements like drawers or baskets for optimal storage utilization.
- Install trim around the door and baseboards.
- Caulk any gaps or seams.
- Touch up paint as needed.
- Consider adding organizational features.
Building a closet in an existing bedroom, although initially appearing complex, becomes manageable when broken down into these key steps. Each stage, from planning and material acquisition to framing and finishing, contributes to the overall successful completion of the project.

How To Build A Diy Closet In Bedroom Thediyplan

How To Build A Diy Closet In Bedroom Thediyplan

Great Tutorial On How To Build A Closet In An Existing Room Diy Home Improvement

How To Add A Closet Where There Is None Bob Vila

What Is The Best Way To Add Another Closet My Home Build A Framing Built Ins
How To Turn A Narrow Niche Into Closet Interior Frugalista

Building A Closet To An Existing Room Http Onthehouse Com Apartamentos Pequenos Dyi Casa Projeto De Quarto

How To Build A Closet

Weekend Diy Walk In Closet Four Generations One Roof

Building Closet Storage Anywhere With Create A







