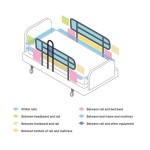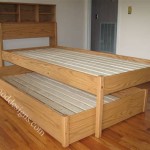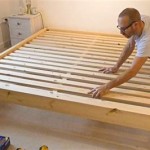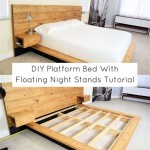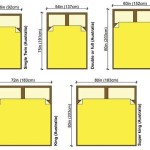DIY Queen Loft Bed with Stairs: A Step-by-Step Guide to Building Your Dream Sanctuary
Transform your bedroom into a cozy and functional haven with a DIY queen loft bed with stairs. Not only does this elevated sleeping space create a sense of privacy and ambiance, but it also frees up valuable floor space underneath for storage, a workspace, or a cozy reading nook.
Building a loft bed may seem daunting, but with careful planning and a bit of elbow grease, it's an achievable project for any DIY enthusiast. Here's a comprehensive guide to help you navigate each step of the construction process:
## Materials and ToolsBefore you get started, gather the following materials and tools:
- Pine or poplar wood (for the frame, platform, and stairs)
- Plywood or particle board (for the mattress platform)
- Wood screws and nails
- Angle brackets and corner braces
- Measuring tape and level
- Circular saw or miter saw
- Drill and drill bits
- Sander or sandpaper
- Paint or stain (optional)
Determine the desired height and dimensions of your loft bed, taking into account the ceiling height and the space available underneath. Sketch out a basic design that includes the size and shape of the platform, stairs, and railings.
Consider the following factors:
- Headroom: Ensure sufficient headroom under the loft for comfortable movement.
- Staircase angle: The angle of the stairs should be steep enough for easy ascent but shallow enough to avoid tripping.
- Railing height: The railings should be high enough to prevent falls but not obstruct visibility.
- Cut the frame components (side rails, headboard, and footboard) to the desired length.
- Assemble the frame by connecting the side rails to the headboard and footboard using screws and angle brackets.
- Create the mattress platform by cutting the plywood or particle board to the size of the frame.
- Attach the platform to the frame using wood screws.
- Determine the number of steps and the height of each riser (the vertical part of the step).
- Cut the tread (the horizontal part of the step) and riser pieces from the wood.
- Assemble the stairs by attaching the treads to the risers using wood screws.
- Connect the stairs to the frame using angle brackets and corner braces.
- Cut the railings to the desired height and attach them to the side rails and stairs using screws and angle brackets.
- Sand the entire project and fill any holes or gaps with wood filler.
- Paint or stain the loft bed to your desired finish.
- Use sturdy materials and hardware to ensure the stability of your loft bed.
- Double-check all measurements and angles before assembling to avoid mistakes.
- Enlist the help of a friend or family member for the heavy lifting or awkward angles.
- Anchor the loft bed to the wall for added stability, particularly if you have young children.
- Personalize your loft bed with curtains, plants, or other decorations to create a unique and inviting space.
By following these steps, you can build a sturdy and stylish queen loft bed with stairs that will enhance your bedroom decor and provide years of comfortable and practical use. Enjoy the extra space and cozy ambiance that this elevated sanctuary brings to your home.

Free Diy Furniture Plans How To Build A Queen Sized Low Loft Bunk Bed The Design Confidential

Easy Diy Queen Size Loft Bed Plans For S Do

Diy Queen Loft Bed Frame Plans Rannels Rustic Log Build A Beds Murphy

Queen Loft Bed Plans

Loft Frame Simple Plans Available From Their Site Bed Queen Beds

Loft Bed Build Diy 120 Dollars Queen Size

Multifunctional Queen Size Bunk Bed With Storage Area Plan

Loft Bed Diy Plans Build A
:max_bytes(150000):strip_icc()/camp-loft-bed-58f6450a3df78ca159f3fc8f.jpg?strip=all)
14 Free Diy Loft Bed Plans For Kids And S

How To Build A Loft Bed Easy Step By Building Guide
