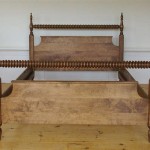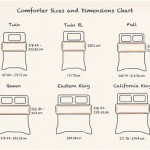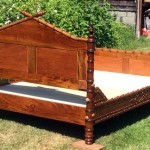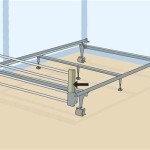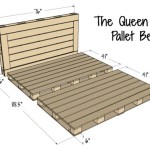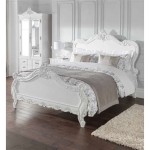DIY Loft Bed with Desk: A Comprehensive Guide
A loft bed with a built-in desk offers an efficient solution for maximizing space, particularly in smaller rooms. Combining sleeping quarters with a dedicated workspace, this design provides a practical and stylish setup for students, professionals working from home, or anyone seeking to optimize their living area. This guide outlines the steps and considerations involved in constructing a DIY loft bed with a desk.
Planning and Design: Prior to commencing construction, meticulous planning is crucial. Determine the desired dimensions of the loft bed, taking into account ceiling height, available floor space, and the intended user's height. Sketch a detailed plan, including precise measurements for all components, such as the bed frame, desk surface, support beams, and ladder. Choosing the right materials is also essential. Common options include lumber (pine, fir, or cedar), plywood, and metal piping. The choice of material will influence the overall strength, stability, and aesthetic of the structure.
Material Acquisition and Tool Preparation: Once the design is finalized, gather all necessary materials. This typically includes lumber cut to the specified dimensions, screws, bolts, wood glue, and finishing materials (paint, stain, or sealant). Assemble the required tools, which might include a saw (circular saw, miter saw, or hand saw), drill, screwdriver, measuring tape, level, safety glasses, and work gloves.
Constructing the Frame: Begin by building the frame of the loft bed. This typically involves creating a rectangular or square base using sturdy lumber. Ensure the frame is square and level to guarantee stability. Reinforce the corners with metal brackets or additional wood blocks for added strength. Vertical support posts are then attached to the corners of the base frame and extend upwards to the desired height of the bed platform. These posts should be securely fastened using screws and/or bolts.
Building the Bed Platform: Once the vertical supports are in place, construct the bed platform. This can be achieved by attaching horizontal support beams across the top of the vertical posts. Plywood or closely spaced wooden slats are then laid across these support beams to create the bed surface. Ensure the platform is securely attached to the frame and can support the intended weight.
Integrating the Desk: The desk can be incorporated in several ways. One common approach is to build a separate desk structure that fits beneath the loft bed. This can be a simple rectangular frame with a desktop surface made of plywood or other suitable material. Alternatively, the desk surface can be supported by extending the horizontal supports of the bed frame outwards and attaching a desktop to them. Another option is to use metal brackets or shelving units to support the desk surface.
Building the Ladder/Stairs: Safe and easy access to the loft bed is paramount. A sturdy ladder or stairs needs to be constructed. A ladder can be built using two long side rails and smaller horizontal rungs attached at regular intervals. For stairs, a more complex structure with stringers and treads will be necessary. Ensure the ladder or stairs are securely attached to the loft bed frame and positioned at a comfortable angle.
Finishing Touches: Once the main structure is complete, address the finishing details. Sand any rough edges and apply paint, stain, or sealant as desired. Consider adding safety rails to the bed platform to prevent falls. Install lighting fixtures beneath the loft bed to illuminate the desk area. Cable management solutions can be implemented to keep cords organized and prevent clutter.
Safety Considerations: Throughout the entire construction process, prioritize safety. Wear appropriate safety gear, including safety glasses and work gloves. Double-check all connections to ensure they are secure. Test the stability of the structure before use. Adhere to local building codes and regulations regarding loft bed construction.
Customization and Enhancements: A DIY loft bed with desk offers ample opportunities for customization. Built-in shelves, drawers, and cabinets can be incorporated into the design for additional storage. The desk area can be personalized with organizers, monitor stands, and keyboard trays. Consider adding curtains or other decorative elements to create a more private and personalized space.
Regular Maintenance: Periodically inspect the loft bed for any signs of wear and tear. Tighten loose screws or bolts as needed. Refinish the wood surfaces as necessary to maintain their appearance and protect them from damage. Ensure the ladder or stairs remain securely attached and in good condition.

Easy Diy Loft Bed With A Desk Queen Size Plans For S Singapore

Making A Diy Loft Bed With Desk Pro Tool Reviews

How To Build A Loft Bed With Desk And Storage Diy

Diy Loft Bed With Desk And Storage Plans

How To Build A Loft Bed With Desk And Storage Diy

Diy Loft Bed With Desk And Storage

How To Build A Loft Bed With Desk And Storage Diy

Pin On Oaklee

Making A Diy Loft Bed With Desk Pro Tool Reviews

How To Build A Diy Queen Size Loft Bed With Desk Thediyplan
