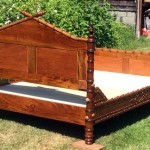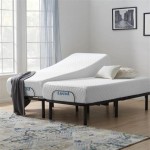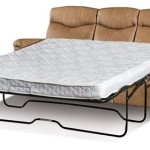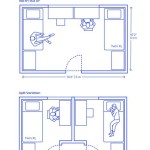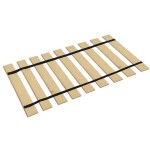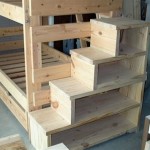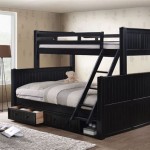Build a Majestic Queen Loft Bed Frame: A Comprehensive Guide
Loft beds, particularly queen-sized ones, have surged in popularity due to their practicality, space-saving design, and aesthetic appeal. Whether it's for a dorm room, a small apartment, or a kid's room, building a queen loft bed frame can be a fulfilling and rewarding project.
This article will delve into the essential aspects of building a queen loft bed frame, providing you with a step-by-step guide and expert tips to help you create a sturdy, stylish, and functional piece of furniture.
Materials and Equipment
To build a queen loft bed frame, you will need the following materials:
- Pressure-treated or weather-resistant lumber for the frame and support legs (2x6 or 2x8 recommended)
- Plywood or OSB for the platform and headboard (3/4-inch or 1-inch thickness)
- Lag bolts or carriage bolts for securing the frame and legs
- Wood screws for attaching the platform and headboard
- Corner braces for reinforcement
- Sandpaper or sanding block
- Wood filler
- Paint or stain (optional)
In terms of equipment, you will require:
- Circular saw or miter saw
- Drill and driver
- Level
- Measuring tape
- Clamps
- Safety glasses
Step-by-Step Guide
Step 1: Plan the Design
Determine the height and dimensions of your loft bed frame based on the space available and your personal preferences. Create a sketch or use online design tools to visualize the design before you start building.
Step 2: Cut the Lumber
Use a circular saw or miter saw to cut the lumber according to the design plan. Ensure the cuts are square and accurate to ensure the frame's stability.
Step 3: Assemble the Frame
Join the cut lumber to form the rectangular frame using lag bolts or carriage bolts. Reinforce the frame with corner braces for added strength.
Step 4: Build the Support Legs
Build four support legs from 2x6 or 2x8 lumber. Attach the legs to the frame using lag bolts or carriage bolts. Position the legs at each corner to provide support for the platform.
Step 5: Install the Platform
Cut a piece of plywood or OSB to the size of the bed platform. Attach the platform to the frame using wood screws, ensuring it is level and secure.
Step 6: Construct the Headboard
Build a headboard from plywood or OSB to add style and support to the bed. Attach the headboard to the platform using wood screws.
Step 7: Sand and Finish
Sand the entire bed frame to smooth out any rough edges or splinters. Fill any gaps or holes with wood filler and sand them smooth. Paint or stain the bed frame to your desired color or finish.
Expert Tips
Use Treated or Weather-Resistant Lumber
If your loft bed frame will be exposed to the elements, opt for pressure-treated or weather-resistant lumber to prevent rot and damage.
Ensure Structural Stability
Use lag bolts or carriage bolts to secure the frame and legs together. Add corner braces to reinforce the frame and prevent sagging.
Consider Headroom
Allow for sufficient headroom between the platform and the ceiling. Aim for a clearance of at least 30 inches to avoid feeling cramped.
Add Storage or Accessories
Maximize the functionality of your loft bed by incorporating drawers, shelves, or a desk into the design for additional storage and convenience.
Personalize the Style
Choose a paint color or stain that matches your décor. Add decorative accents or wall art to enhance the aesthetics of your loft bed frame.
Building a queen loft bed frame can be a rewarding experience. By following these essential aspects and incorporating the expert tips provided, you can create a sturdy, stylish, and functional piece of furniture that will enhance any room for years to come.

Queen Loft Bed Plans

Free Diy Furniture Plans How To Build A Queen Sized Low Loft Bunk Bed The Design Confidential

Loft Frame Simple Plans Available From Their Site Bed Queen Beds

How To Build A Loft Bed Free Plans Joinery Design Co

How To Build A Queen Size Loft Bed Homesteady Diy Frame Plans

Diy Full Size Loft Bed For S With Plans To Build Your Own Simplified Building

17 Easy Steps For A Diy Built In Bunk Bed Start At Home Decor

Diy Queen Loft Bed Frame Plans Rannels Rustic Log Build A Beds

Diy Loft Bed

Multifunctional Queen Size Bunk Bed With Storage Area Plan
